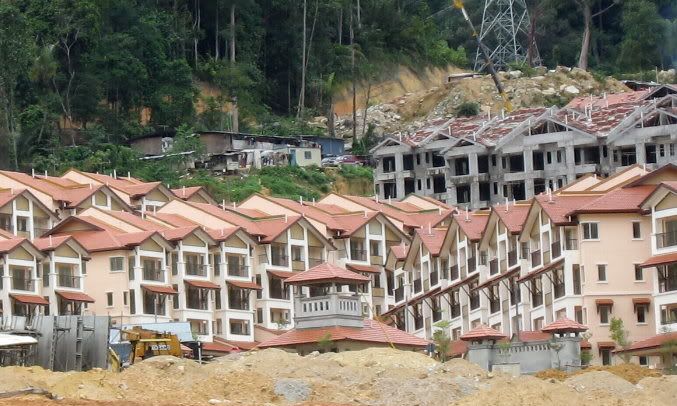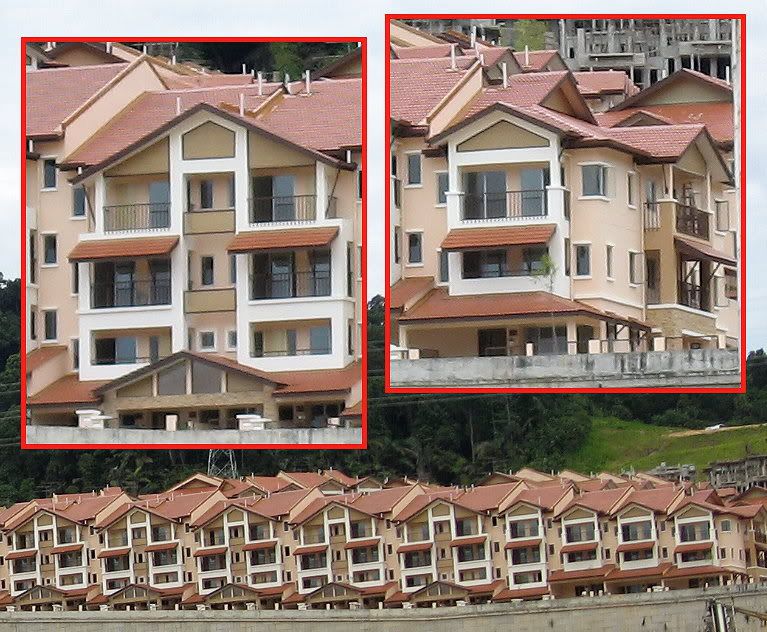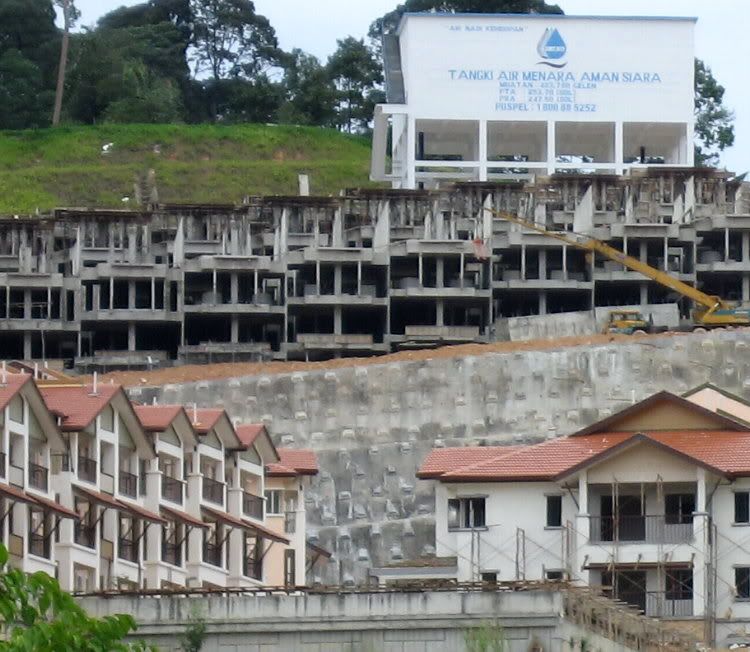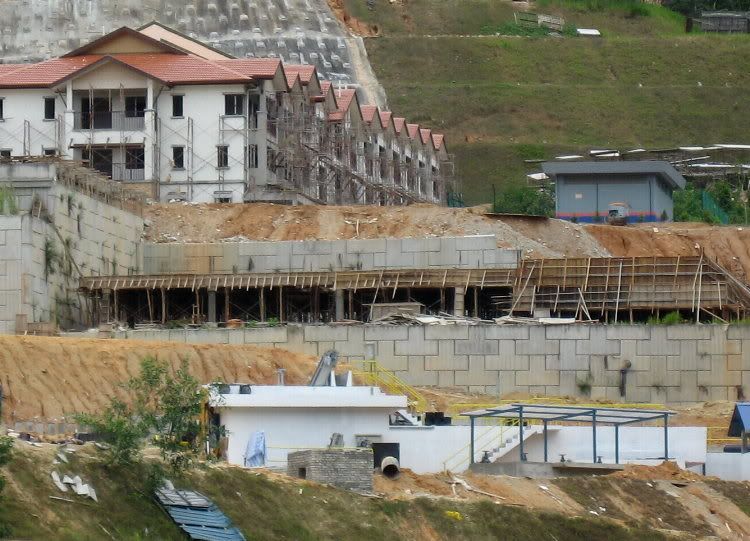(as usual, the pics are wider than what's shown on this blog. Just click on each pic for a full view)

^ A quick view of the main entrance

^ Zooming in on the guardhouse.. and hey ... a wall had been built too!

^ Further to the right, let's focus on the house facade for phase I units. The inset pics showed the "brickmanship" and aesthetics of the car porch and the balcony.

^ Front-most row of phase III is taking shape. So far so good!

^ And finally, the clubhouse. Hopefully there's more to see the next time I pay a visit there